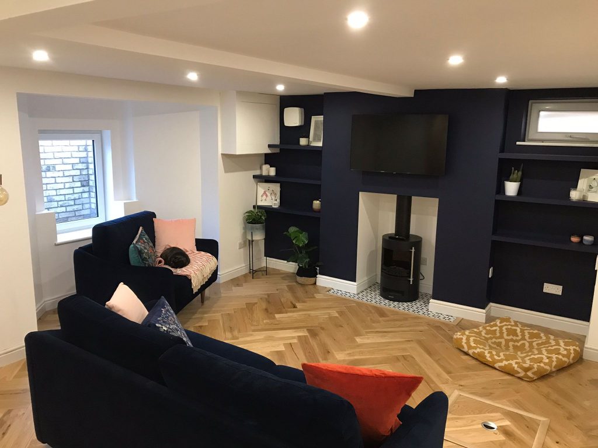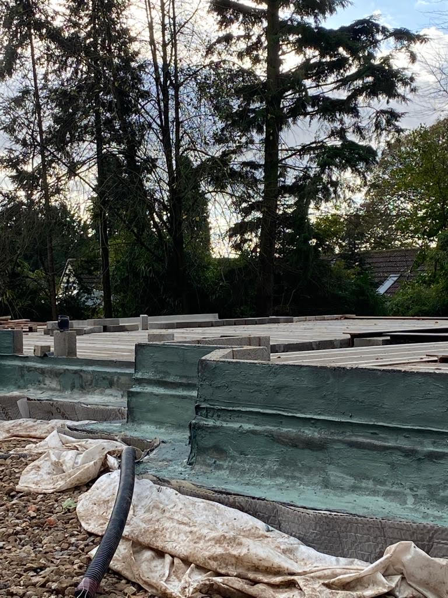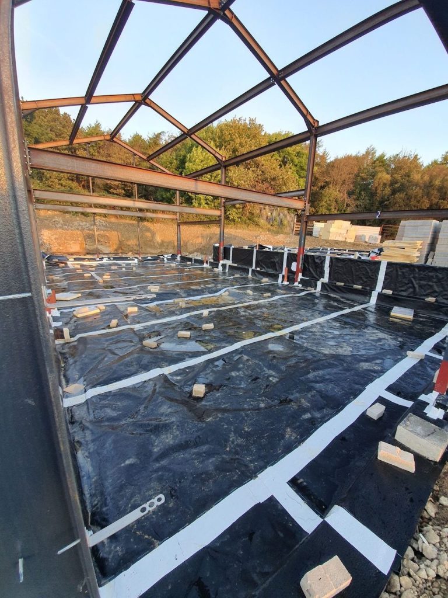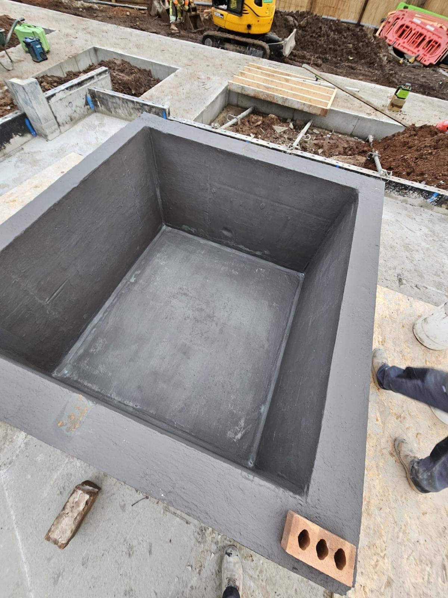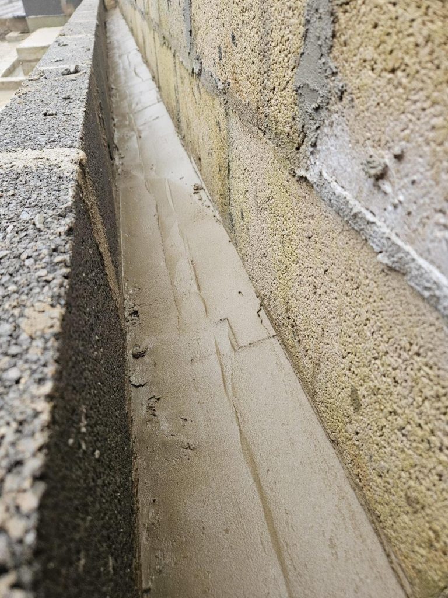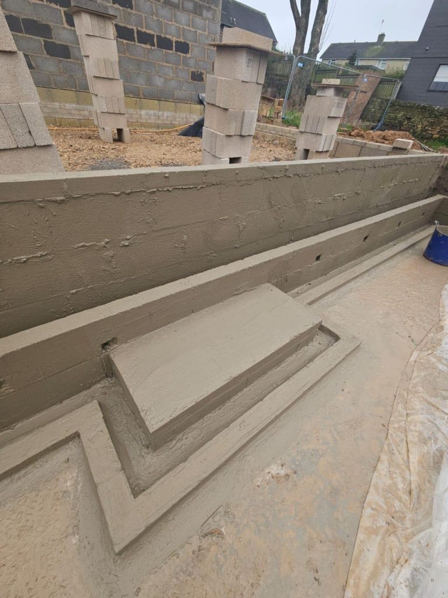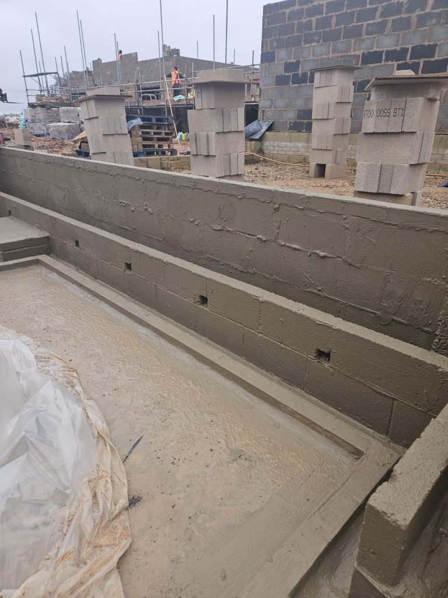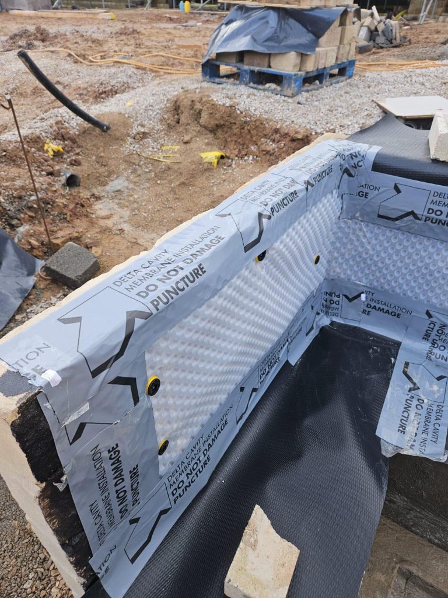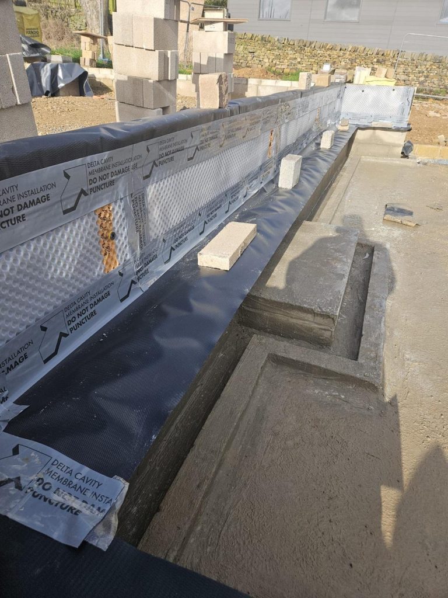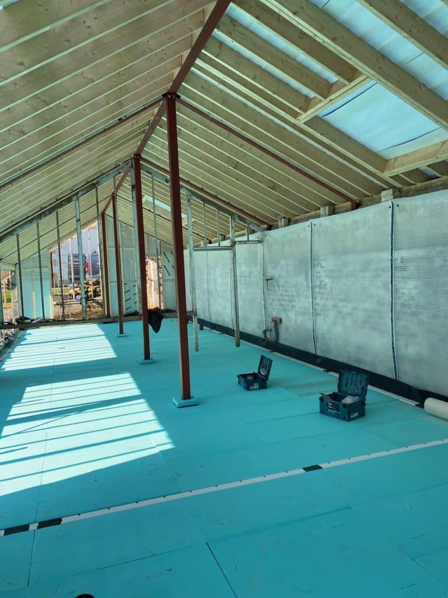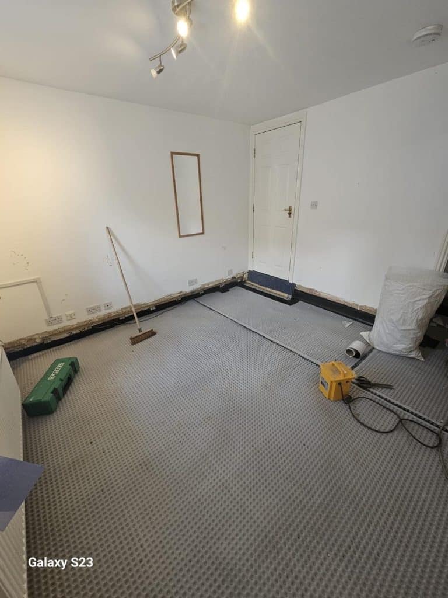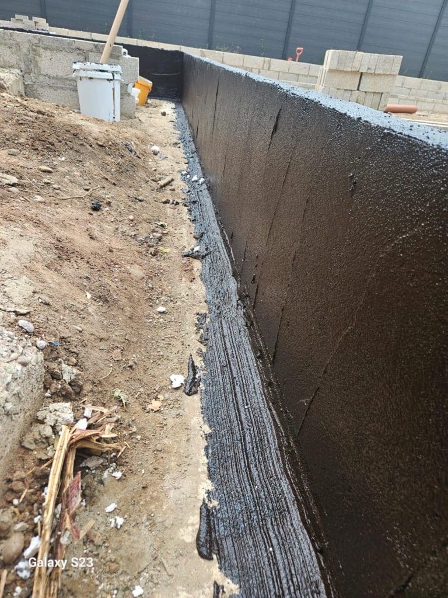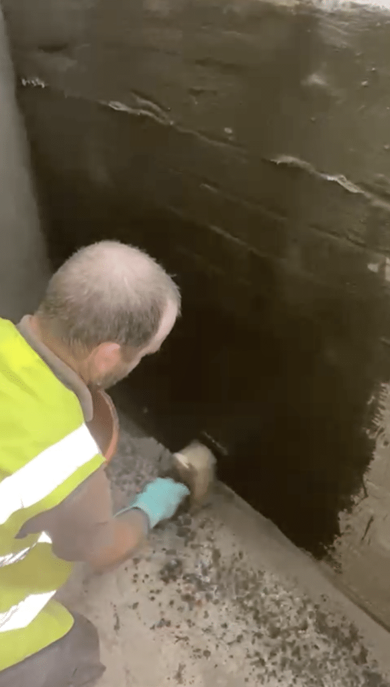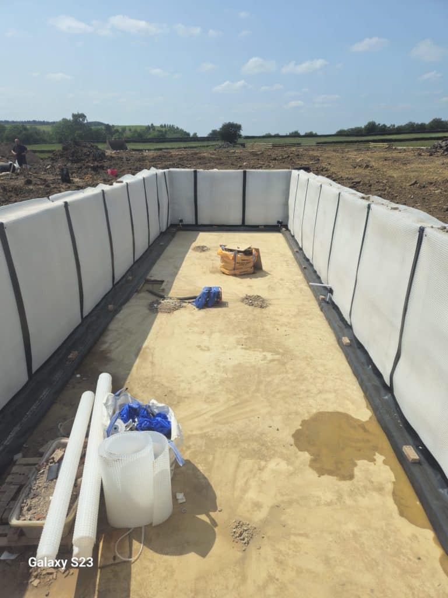The Damptec team have designed and installed an internal tanking system for an extension to a property in Bakewell. The extension features a retaining wall where there is a potential risk of water building up behind the structure.
Combined System Incorporating Type A Barrier Protection and Type C Drained protection
It is worth noting that major third part warranty providers such as NHBC, Premier Guarantees and LABC have insisted for some time on the installation of combined protection as a fundamental condition of their warranty. They also require that a CSSW qualified waterproofing design specialist be involved at the design stage.
Internal: Type A (Barrier) Protection
Type A waterproofing barrier system was applied to the internal block work structure.
- We treated the blockwork is treated with a lime inhibitor to limit the leaching of free-lime from the structure.
- Fillet seals were installed at the base of the bund using Koster Repair Mortar Plus.
- We applied two coats of Koster NB1 Grey Tanking Slurry waterproof membrane coatings to the internal surfaces – walls first visit/floor second visit.
Internal: Type C (Drained) Protection
Secondary protection, which manages any water ingress which occurs as a consequence of an installation defect, is provided by a cavity drain membrane system.
Wall Cavity Drain Membranes
- We fixed 8mm membrane to the internal side of the external cavity to be taped into the wide DPC.
Drainage
The effectiveness of the ground floor is dependent upon discharging free water before pressure can build up behind the system.
Gravity drainage was installed in a waterproof bund to run full length of the building including rear elevations and both sides (125mm wide).
The drainage channel must to be maintained and therefore either jetting eyes or skirting board access points were installed at changes in direction and also at 10m straight runs.
Discharging through the front external walls
This should only be drained to a surface water drain and not a combined or foul drain. If this is unavoidable a written specification should be obtained from the system designer.
Access/Flushing points:
These will be needed at key periodic locations around the perimeter channel system to enable the system to be maintainable in accordance with requirements stipulated in BS 8102 2022. Locations to be discussed.
Closed-cell slotted insulation board
We installed Newton Fibran XPS 500-C below the Newton flooring membrane as a fully drained supporting spacer.
Newton Fibran XPS 500-C has a thermal conductivity of 0.035W/mk and as such makes a significant contribution to the U-value of the floor.
By choosing Damptec for your extension tanking needs in Bakewell, you ensure a professionally managed project with robust, reliable waterproofing solutions.
Contact us today for more information and to discuss your project requirements.

