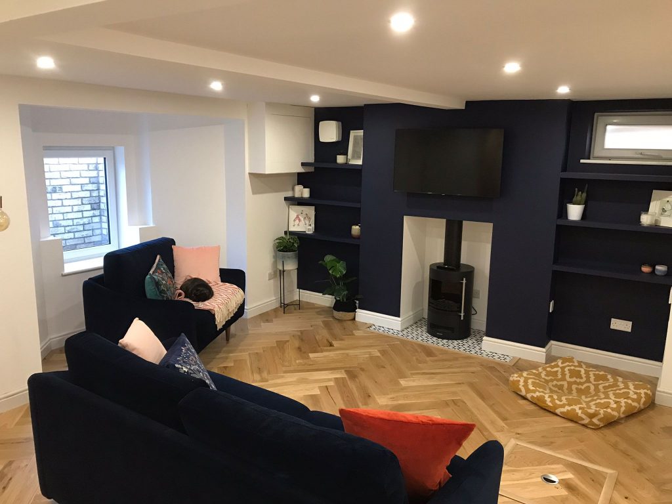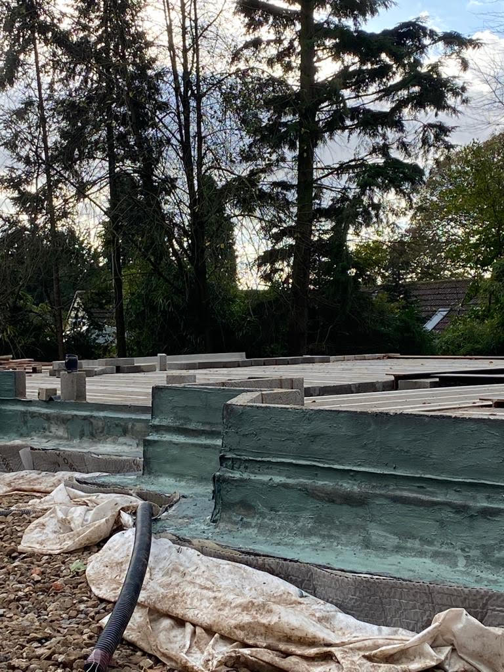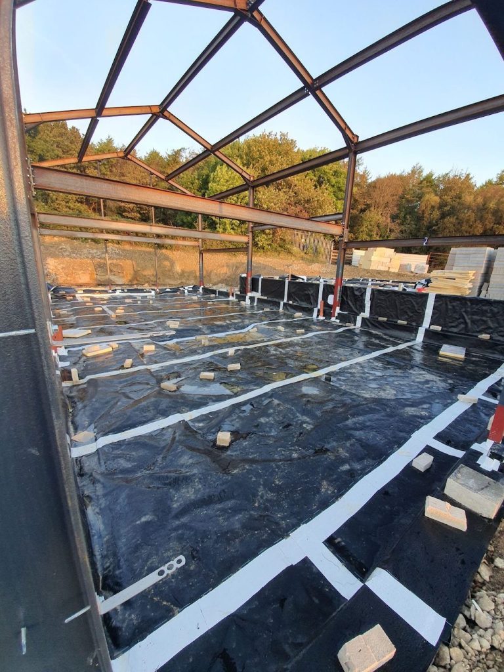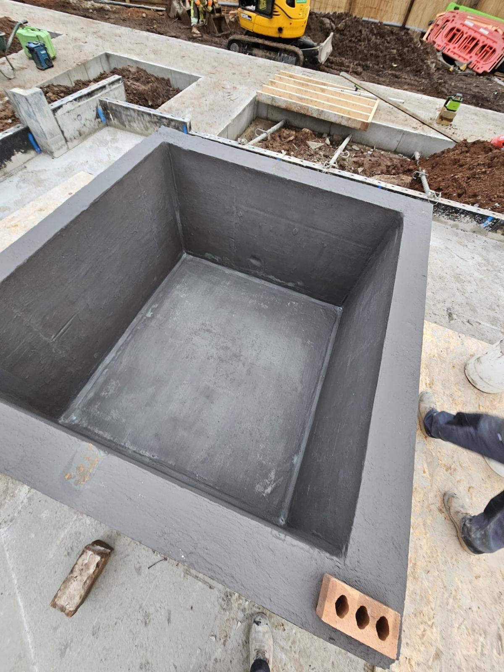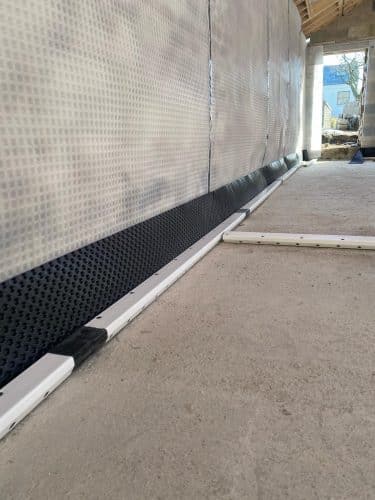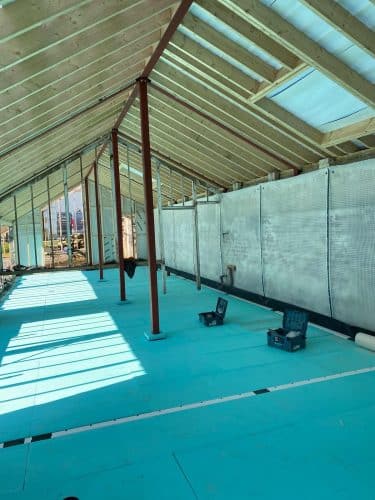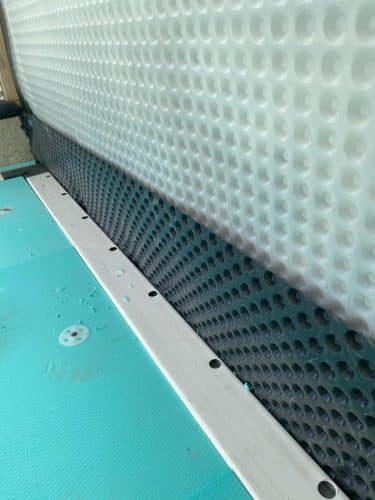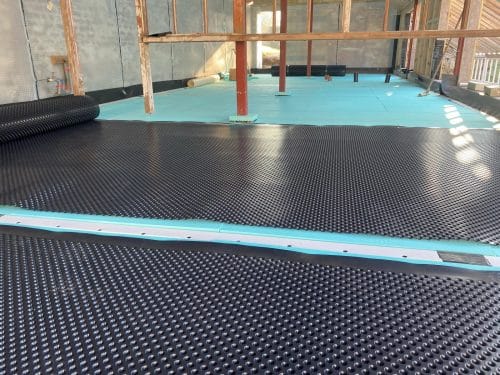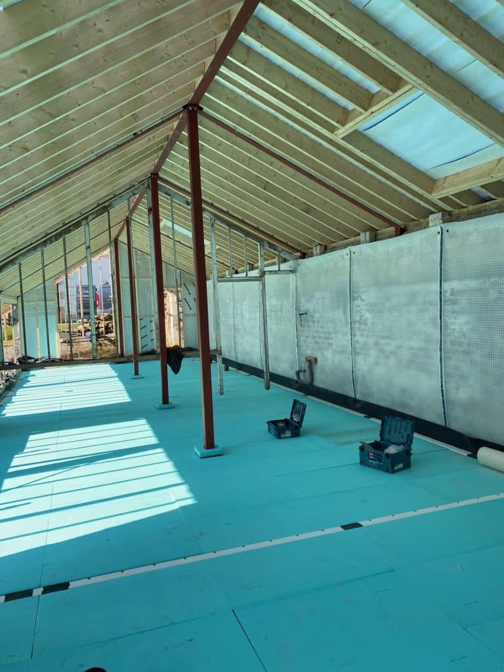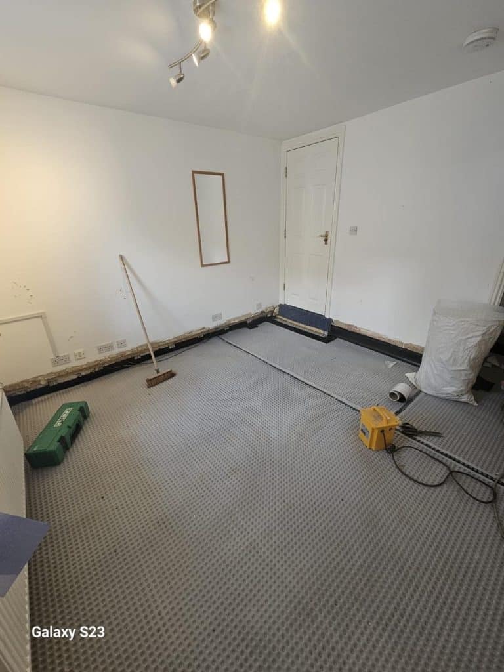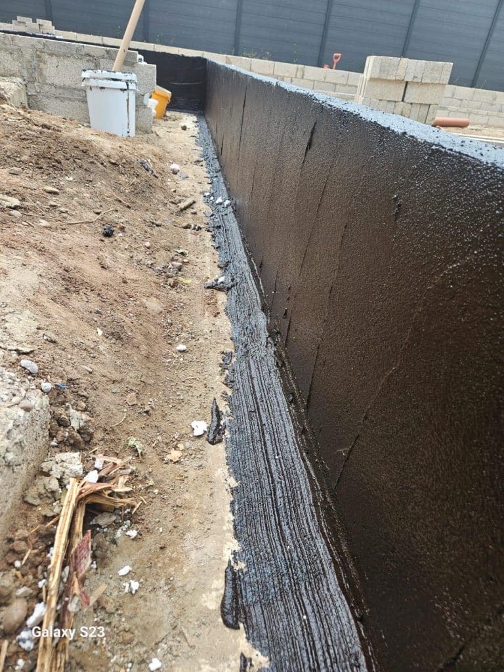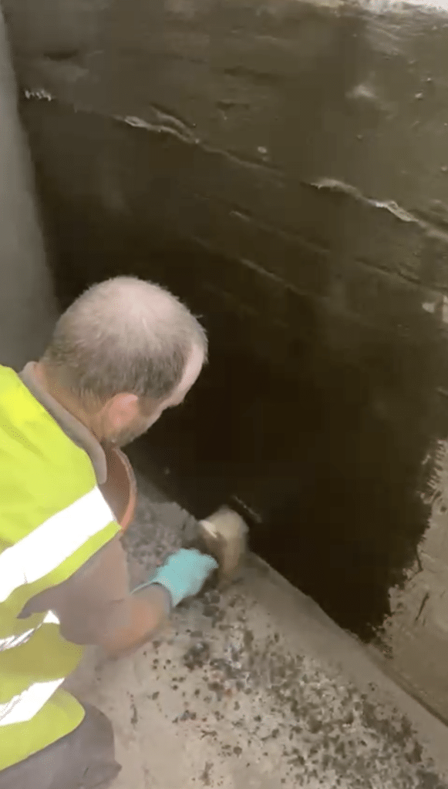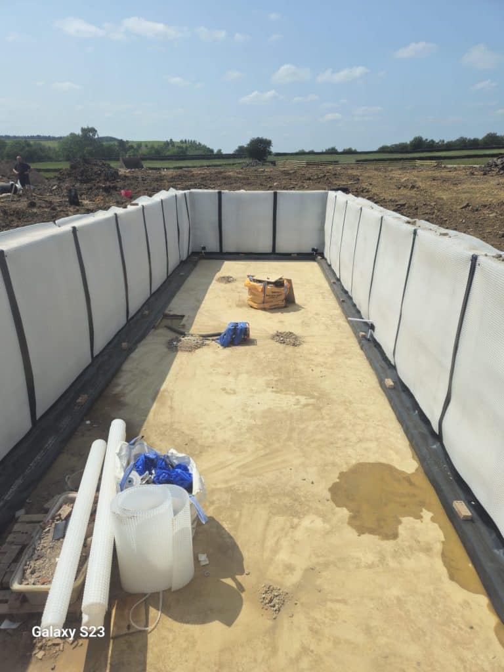Photos showing clockwise various stages of waterproofing system install including wall membranes, drainage channels, Newton Waterproofing Fibran XPS closed cell insulation (blue) and floor membrane.
Our client, Red Line Designs Ltd, asked us to design and install a waterproofing system to convert a former greenhouse at a large property in Sheffield into habitable space. The type of waterproofing proposed was a cavity drainage protection system (CDM) incorporating a membrane.
The design and installation complies with BS 8102 which is the Code of Practice “for protection of below ground structures against water from the ground: 2022’ and defines 3 types of waterproofing systems.
Type C (drained protection) allows water to enter into the building as it would normally, therefore not changing the dynamics of the structure. It is commonly called a cavity drain system as the waterproofing membrane is dimpled and therefore creates a cavity which allows water to run behind it, collecting, moving and discharging ingressing water within a perimeter drainage system.
We installed gravity drainage running the full length of the building.
The drainage channel needs to be maintained and therefore either jetting eyes or skirting board access points were installed at changes in direction and also at 10m straight runs.
Cavity Drain Membranes
Walls: We fixed 8mm cavity drain membrane and PT mesh cavity drain membrane to all walls (floor to ceiling).
Waterproofing the new concrete slab:
Floor Preparation:
We applied a lime inhibitor prior to the installation of the floor membrane. We always treat new concrete. This method will decrease the danger of the new development of salt efflorescence and free lime egress, and raises the resistance of mineral substrates to freezing and thawing.
Floor membrane:
We installed Newton Waterproofing Fibran Closed Cell Insulation (seen in blue in the photos) followed by floor membrane (20mm) over the concrete floor in conjunction with cornerstrip.

