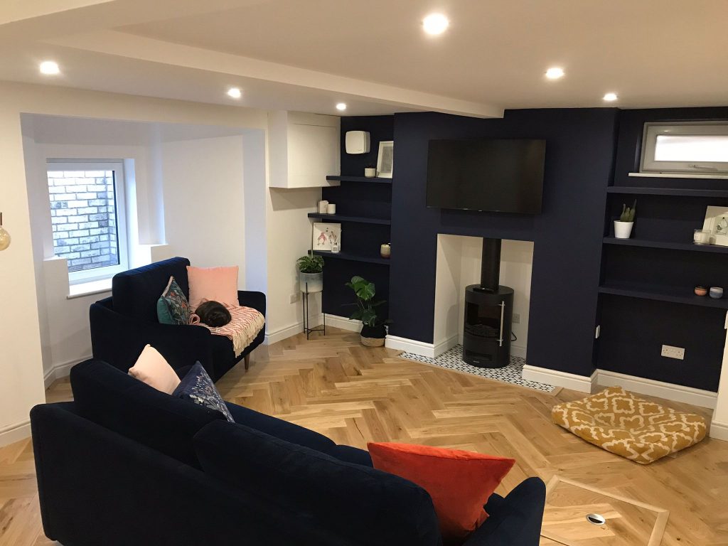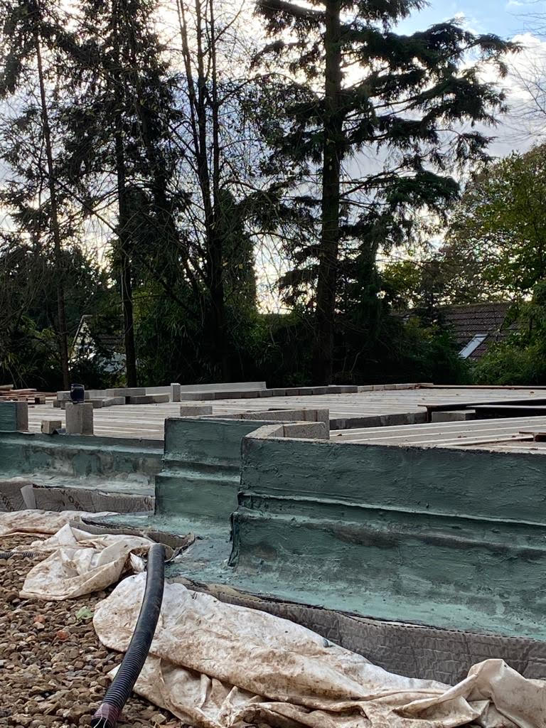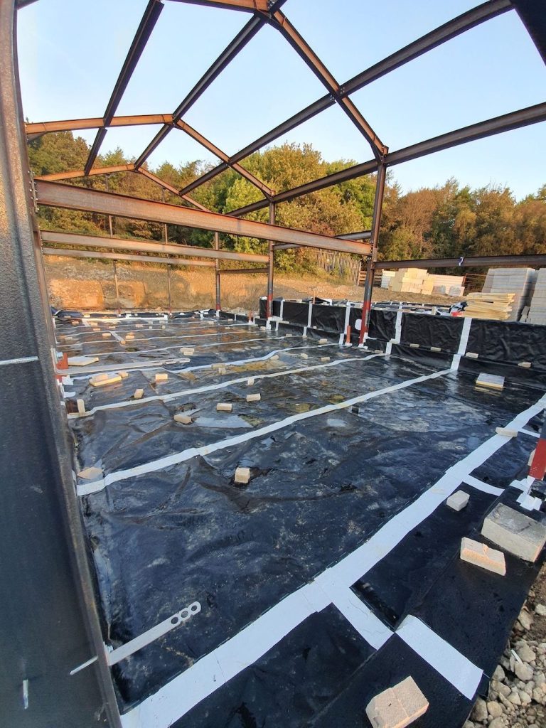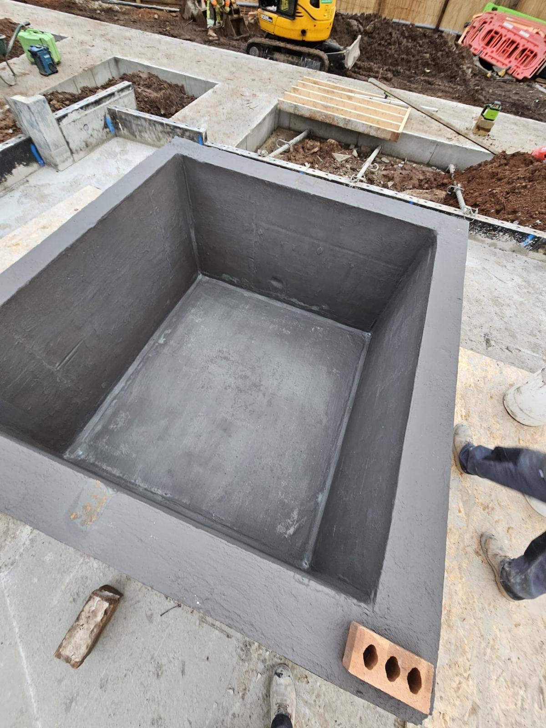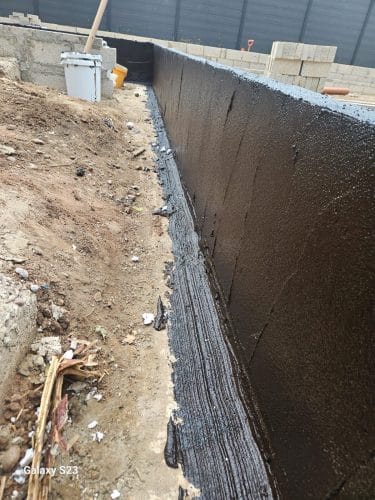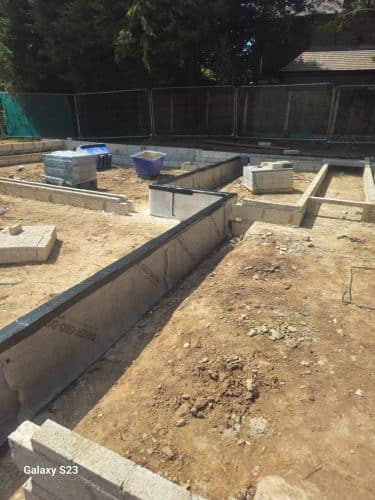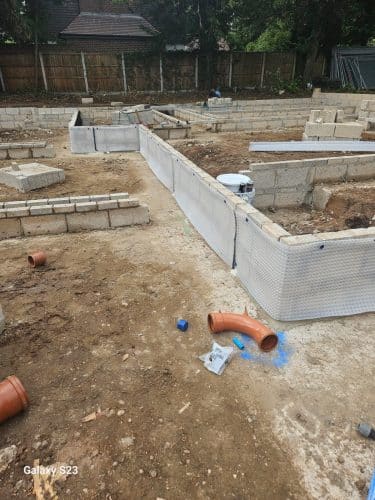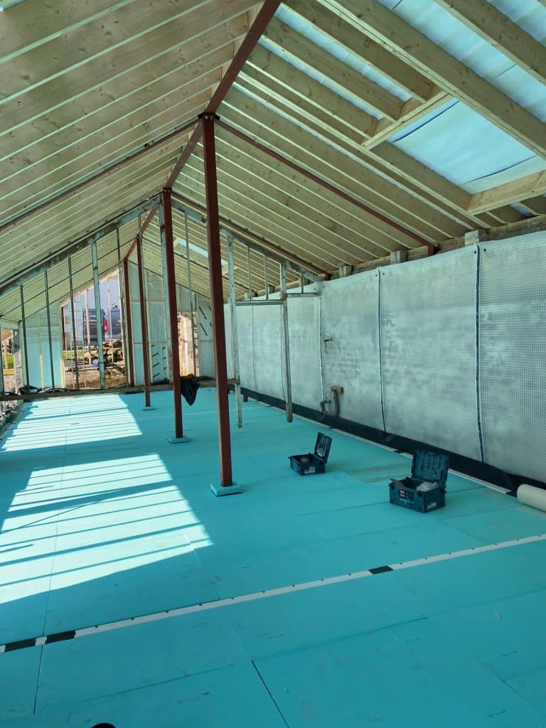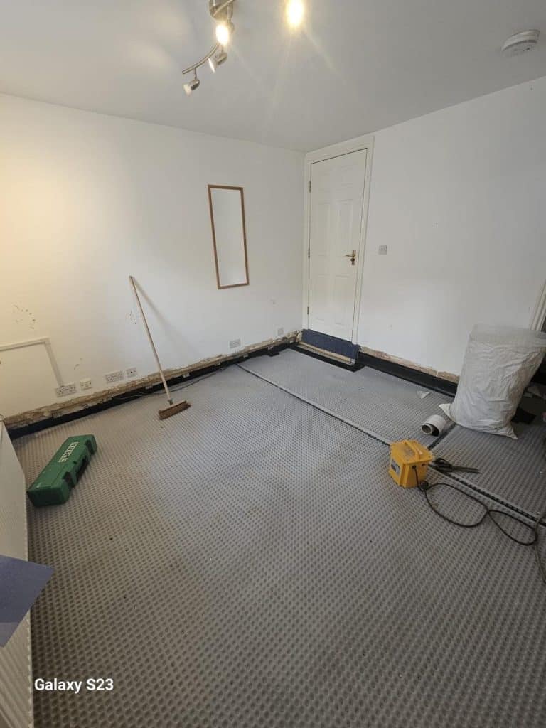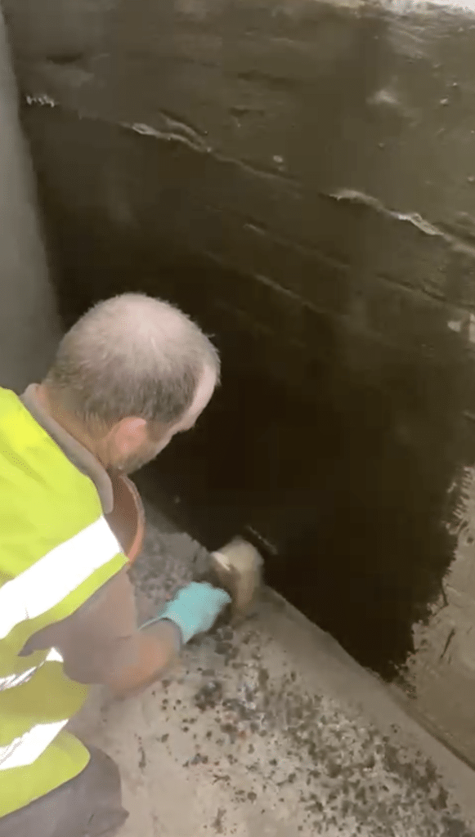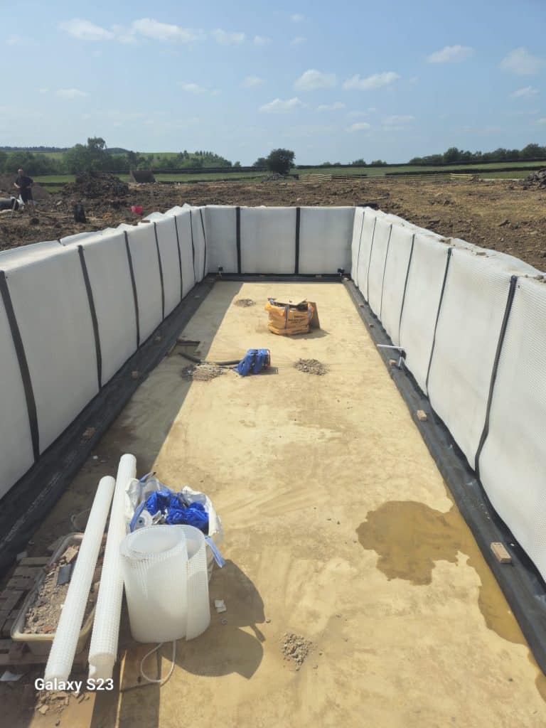Photo 1
Photo 2
Photo 3
We recently completed work on a new build property in Nottinghamshire. Our client required a waterproofing system for the lower ground floor.
In line with NHBC requirements for floor levels greater than 600mm below ground we installed a combined waterproofing system:
- Type A: Barrier Protection – external waterproofing
- Type C: Drained Protection – internal waterproofing
External Waterproofing Type “A”
Primary resistance of the structure was provided by Koster bitumen-based waterproofing on the positive side:
- Application of Koster Polysil TG500 primer to all surfaces in a spray coat application.
- Two coats of Koster Deuxan-2C polymer modified thick bitumen compound followed by a second coat after installation of glass fibre mesh. Photo 1
- Once the Deuxan has cured (following day depending on air temperature) add Delta-GeoDrain Quattro membrane, with joints overlapped and sealed. Photo 2
- Installation of a serviceable drain positioned below the slab level to run around the perimeter of the retaining walls as a method of risk reduction.
Internal Waterproofing Type “C” (Drained) Protection
Secondary protection, which manages any water ingress which occurs as a consequence of an installation defect, was provided by a cavity drain membrane system.
Wall Cavity Drain Membranes
Walls: 8mm cavity drain membrane was fixed to the internal side of the external cavity and taped into the wide DPC at the beam and block junction. Photo 3
- Fillet along the wall/floor junction using repair mortar.
- Wall membrane trimmed to 40mm from smoothing fillet.
- Damp proof membrane taped to floor membrane with Waterseal Tape.
- Koster bitumen primer – waterproof primer for termination joints and seals
Nottinghamshire, July 2025

